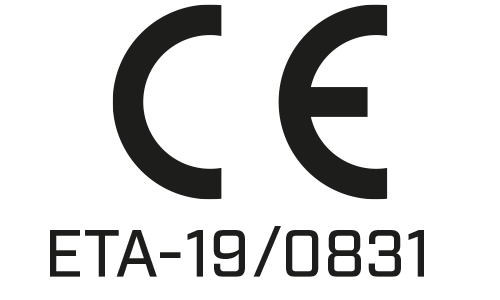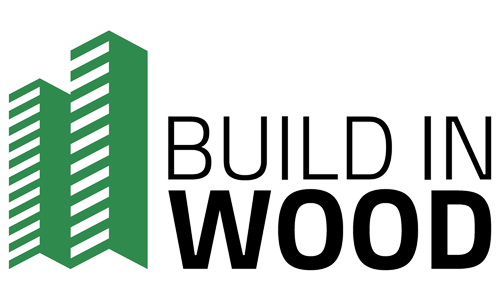LOCK FLOOR
LOCK FLOOR is the innovative aluminium profile for timber-to-timber and timber-to-concrete joints that provides exceptional strength. Quickly removable, it is ideal for the construction of CLT floors with support on concrete or CLT walls. Also suitable for hooking to the timber structure of prefabricated infill walls, stair ramps or canopies.
Description
THE INNOVATIVE LOCK FLOOR PROFILE JOINT: SOLID, GUARANTEED, DETACHABLE.
LOCK FLOOR consists of an aluminium alloy profile. Available in two versions: for connections on an CLT wall or on a concrete wall. Thanks to the assembly with only one type of screw, installation of LOCK FLOOR is quick and easy. The two parts of the connector can be pre-installed on the CLT panel and on the wall, without the need for fastening during installation.
Documents
-
Technical data sheets
- Technical data sheets Croatian
- Technical data sheets Czech
- Technical data sheets English Eurocode 5
- Technical data sheets English USA NDS
- Technical data sheets French
- Technical data sheets German
- Technical data sheets Greek
- Technical data sheets Hungarian
- Technical data sheets Italian
- Technical data sheets Polish
- Technical data sheets Portuguese
- Technical data sheets Romanian
- Technical data sheets Russian
- Technical data sheets Slovak
- Technical data sheets Slovene
- Technical data sheets Spanish
-
ETA Certificate
-
File CAD
-
File BIM.ifc
-
File BIM.rfa











