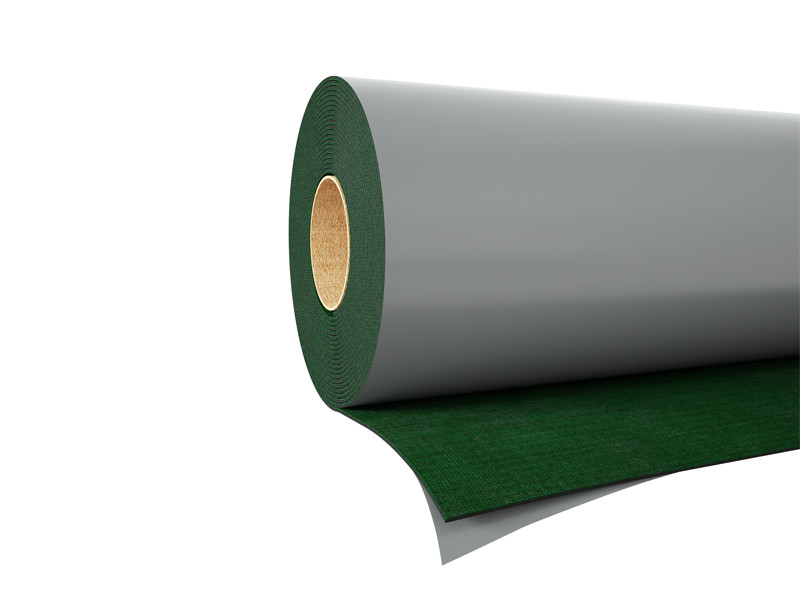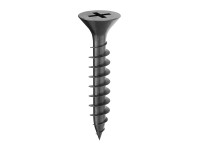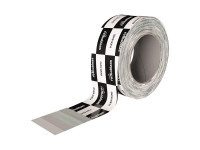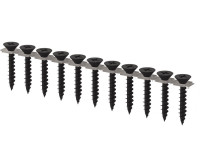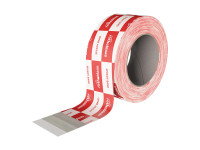SOUNDPROOFING AND WATERPROOFING SELF-ADHESIVE BITUMINOUS MEMBRANE
SILENT WALL BYTUM SA
Suitable for plasterboard partition walls and buildings soundproofing SILENT WALL BYTUM SA is a soundproofing and waterproofing bitumen sheet.
With its high surface mass (5 kg/m²), the membrane is able to increase the overall surface mass of the stratigraphy, significantly improving its acoustic performance.
APPLICATIONS
- It can be used on both horizontal and vertical surfaces, indoors and outdoors.
- Because of its fully adhesive surface, it can be installed without mechanical fasteners, which could interfere with acoustic performance.
- The pre-cut liner in the middle makes installation even easier
- Self-adhesive: the pre-cut removable film makes the membrane easier to install
Impermeable to water and air, it is composed of elastoplastomeric bitumen that does not contain lead or harmful substances.
Tests carried out in the laboratory of the University of Padua in accordance with EN ISO 10140-2 measured the soundproofing power of SILENT WALL BYTUM SA according to a precise stratigraphy.
Features
| Field of use | Soundproofing foil |
|---|---|
| Material | Self-adhesive elastoplastomeric bitumen |
| Roll dimensions | 4,0 mm x 1,0 m x 8,5 m |
| Mass per unit area | 5000 g/m2 |
| Rw** | 27 dB |
Documents
| Technical data sheets | |
|---|---|
| Technical Manual |
SILENT WALL BYTUM SA
| CODE | g/m² | H
[m]
|
L
[m]
|
s
[mm]
|
A
[m²]
|
pcs./pallet |
|---|---|---|---|---|---|---|
| SILWALLSA | 5000 | 1 | 8.5 | 4 | 8.5 | 24 |
Specifications
Supply and installation of soundproofing and waterproofing self-adhesive bituminous foil, type SILENT WALL
Composition:
- Single-layer elastoplastomeric bitumen, covered on both sides with a polypropylene non-woven fabric and silicone film. Does not contain harmful substances
Properties:
- Thickness [mm] : 4
- Soundproofing power estimate for a single profile [dB] : 27
- Air mass [kg/m²] : 5
Suitable for timber-to-timber installation to create a physical and mechanical separation between the two elements, thus avoiding the transmission of vibrations caused by impact sound. To increase the vibration absorption capacity, it is advisable to install the profile both below and above the timber floor. Install the profile on the upper section of the wall and fix it mechanically with staples every 40/60 cm. Then install the horizontal panel of the floor and repeat the operation.
Related products


