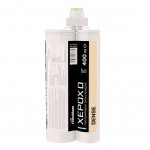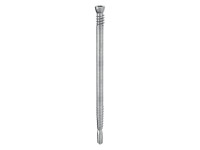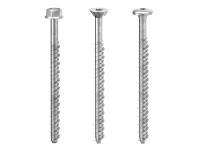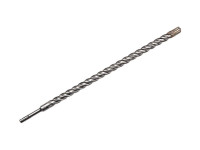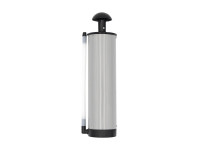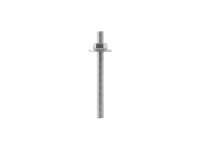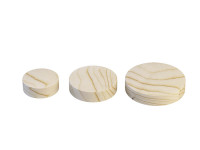CROSS-SHAPED POST BASE
X10
The X10 model is a totally concealed post base that offers different strength levels according to the fastening configuration used. Ideal for creating pergolas or gazebos which do not require bracings and are open on all sides.
Videos
X10, THE CONCEALED POST BASE THAT ENSURES HIGH STRENGTH AND PLEASANT AESTHETIC APPEARANCE TO YOUR EXTERNAL STRUCTURES
The X10 post base for timber is available in two versions: without holes, to be used with self-drilling SBD dowels, smooth dowels or bolts; with diffused drilling, it can be used with XEPOX epoxy adhesive.
The base constraint can absorb vertical and horizontal loads allowing to build pergolas or gazebos, which do not require bracings, open on all sides. X10 is a moment-resisting post base for fixed-end semi-constraints; the characteristic moment values are certified in both directions. The cross configuration and the fasteners arrangement are designed to obtain different strength levels.
Made of hot dip bright zinc plated carbon steel, it is suitable for outdoor use in service classes 1, 2 and 3 with solid timber, glulam, CLT and LVL.
Documents
| Technical data sheets | |
|---|---|
| Technical data sheets USA | |
| ETA Certificate | |
| Declaration of performance (DOP) | Download |
| Item specification | |
| File CAD | |
| File BIM.ifc | |
| File BIM.rfa |
XS10
| CODE | B
[mm]
|
P
[mm]
|
H
[mm]
|
s
[mm]
|
pcs. |
|---|---|---|---|---|---|
| XS10120 | 220 | 220 | 310 | 6 | 1 |
| XS10160 | 260 | 260 | 312 | 8 | 1 |
XR10
| CODE | B
[mm]
|
P
[mm]
|
H
[mm]
|
s
[mm]
|
pcs. |
|---|---|---|---|---|---|
| XR10120 | 220 | 220 | 310 | 6 | 1 |
Specifications
Supply and installation of cross shaped post base for timber structures , Type X10.
CE marking in accordance with ETA 10/0422
Field of use:
- Joints for timber columns, classes 1, 2 and 3
Material:
- Hot dip bright zinc plated carbon steel
Geometry:
Angle bracket: :
-
H (mm) = :
-
Bottom plate (mm) = :
-
Thickness s (mm) = :
Indications for installation and mechanical performance as reported in the product data sheets and provided by the technical drawings of the project.
Related products







