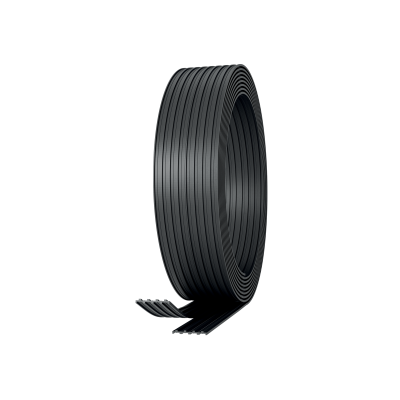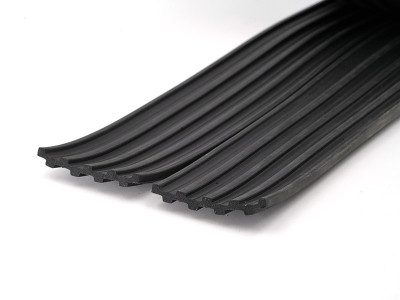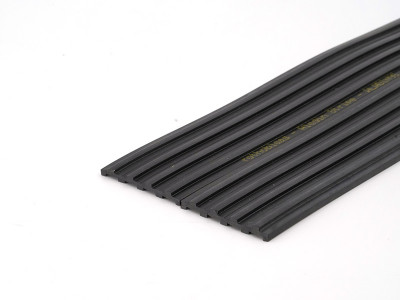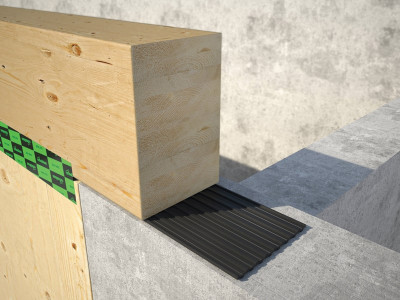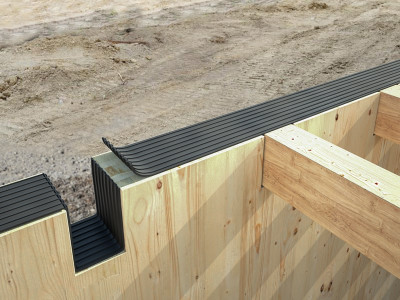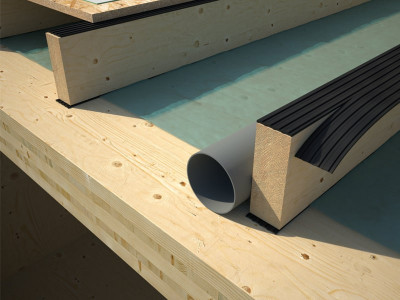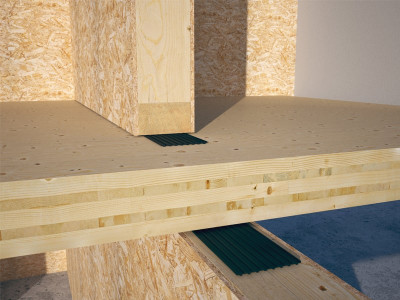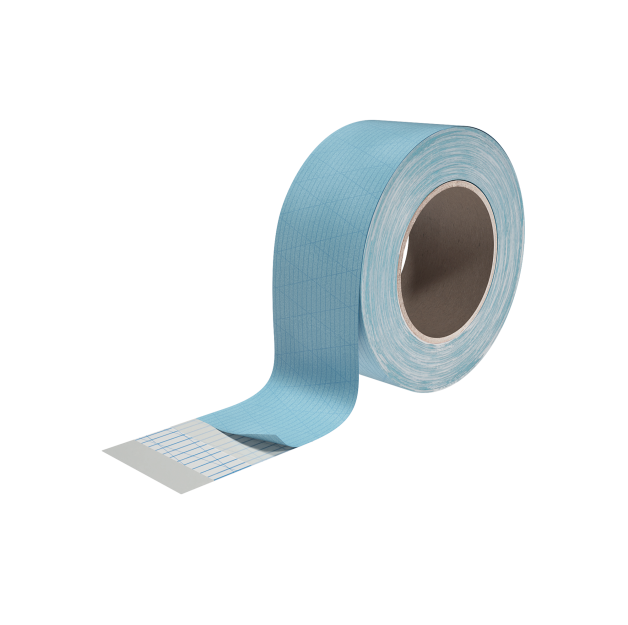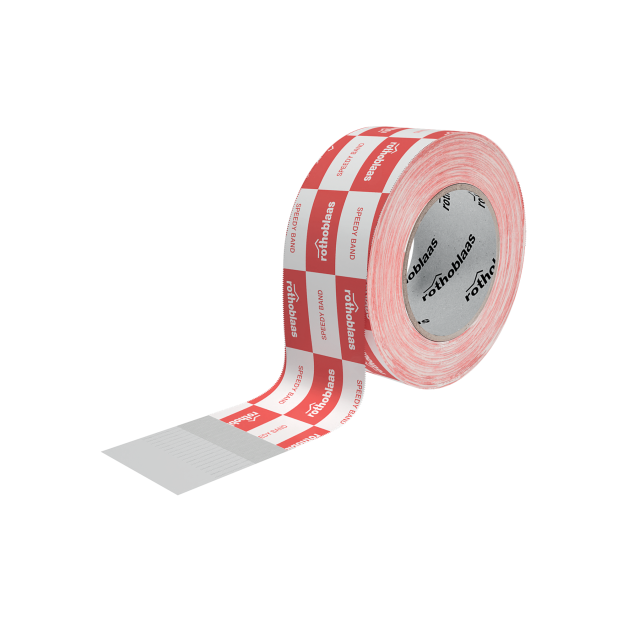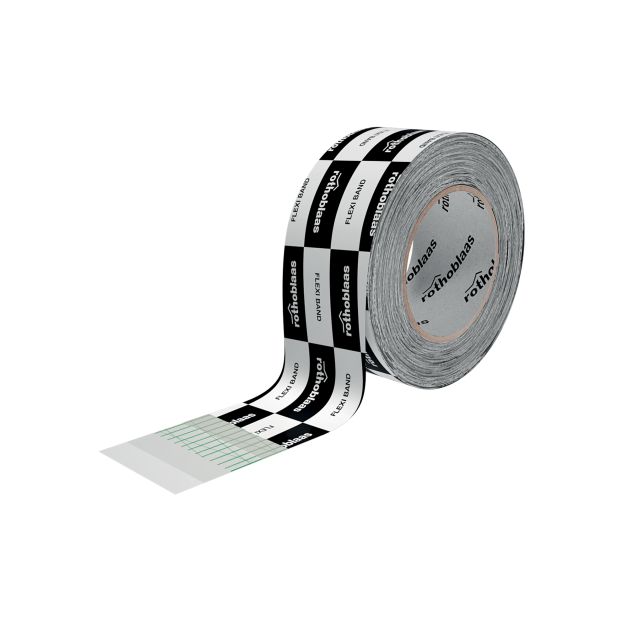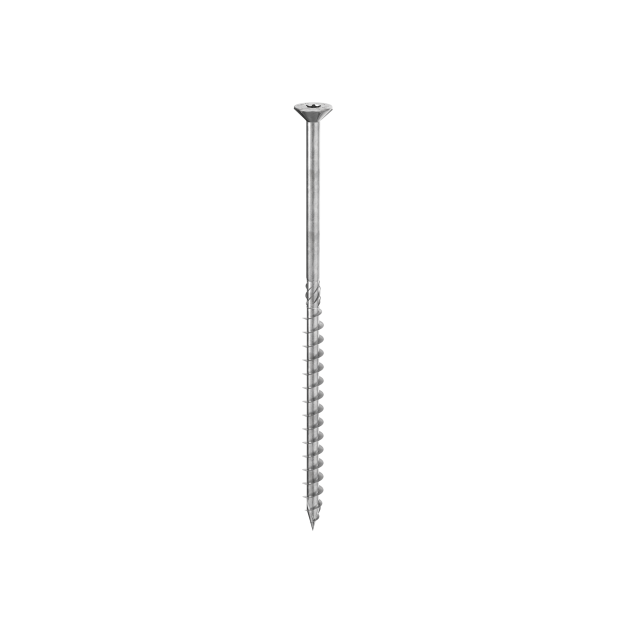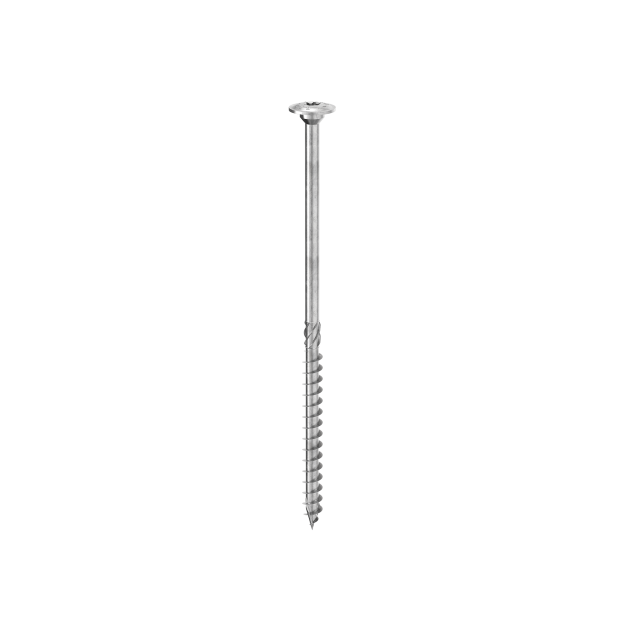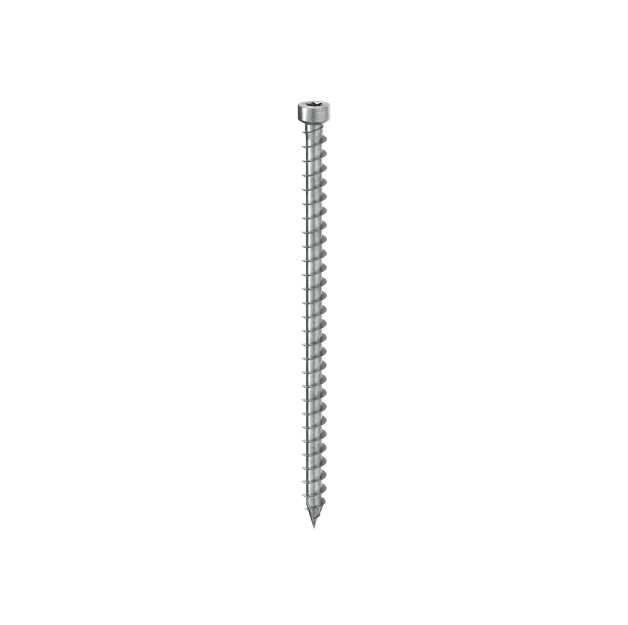ALADIN
ALADIN is the resilient profile for wall and ceiling soundproofing. It’s an excellent compromise between cost and performance.
ALADIN offers an effective reduction of noise from footsteps, verified and approved in accordance with the standard EN ISO 10848 both by the certification body Holzforschung Austria, and by the Industrial Research Centre of the University of Bologna.
It is precut to obtain four different widths with only two versions: ALADIN SOFT in compact extruded EPDM and ALADIN EXTRA SOFT in expanded EPDM.
The product has been also tested for fire performance, achieving class E.
APPLICATIONS
- With its innovative extruded and expanded EPDM compound, it is an effective soundproofing material for ceilings and walls in general
- Perfect for optimising noise reduction in relation to typical loads in timber structures
Description
CHARACTERISTICS
- Although it has a useable thickness of only 3 to 5 mm, the ALADIN wall and ceiling soundproofing profile offers effective impact sound reduction
- Soundproofing up to 4 dB in accordance with EN ISO 140-7, thanks to the innovative composition of the mixture; reduced application thickness.
- It’s precut to obtain 4 different widths with only two versions.
- Quick installation takes place dry by mechanical fastening
MEASUREMENTS ON SITE
In order to know the behaviour of its products inside buildings, we have measured ALADIN's performance on site. The effectiveness of ALADIN has resulted in highly satisfactory impact noise levels:
L’nT,w = 34 dB
NIRS ASTM = 75
For experimental data on the static performance of a timber-to-steel connection with ALADIN interposed.
Documents
-
Technical data sheets
-
Technical Manual
ALADIN EXTRA SOFT
| CODE | version | B
[mm]
|
L
[m]
|
s
[mm]
|
pcs. |
|---|---|---|---|---|---|
| ALADIN115 | EXTRA SOFT | 115 | 50 | 7 | 1 |
ALADIN SOFT
| CODE | B
[mm]
|
L
[m]
|
s
[mm]
|
pcs. |
|---|---|---|---|---|
| ALADIN95 | 95 | 50 | 5 | 1 |
Specifications
ALADIN
Supply and installation of resilient profile for soundproofing, type ALADIN.
Geometry
-
B (mm) = 95 ÷ 115
-
L (m) = 50
-
s (mm) = 5 ÷ 7
Properties
-
Acoustic improvement ΔL'nt,w [dB]: 4
-
Density ρ [g/cm^3]: 0,5
-
Reaction to fire: class E
-
Water absorption after 48h: 3%
-
Max processing temperature (°C): 100
Description
Resilient soundproofing profile, made of compact, extruded synthetic EPDM rubber. Due to the EPDM compound, the material ensures long-term stability, resistance to chemical agents, and contains no harmful substances. The compound formulation is optimized to deliver effective soundproofing with an excellent cost-performance ratio.
Suitable for installation between two timber elements to create a physical-mechanical separation between the two elements, thus preventing the transmission of vibrations caused by impact sound. To increase the vibration absorption capacity, it is advisable to install the profile both below and above the timber floor.
Installation
Install the profile on the upper section of the wall and fix it mechanically with staples. Then install the horizontal panel of the floor and repeat the operation.
Suitable for CLT, LVL, steel and concrete. Suitable for installation using staples, PRIMER SPRAY-type primer, and DOUBLE BAND-type tape. Further details regarding installation can be found in the specific instructions provided by the supplier.




