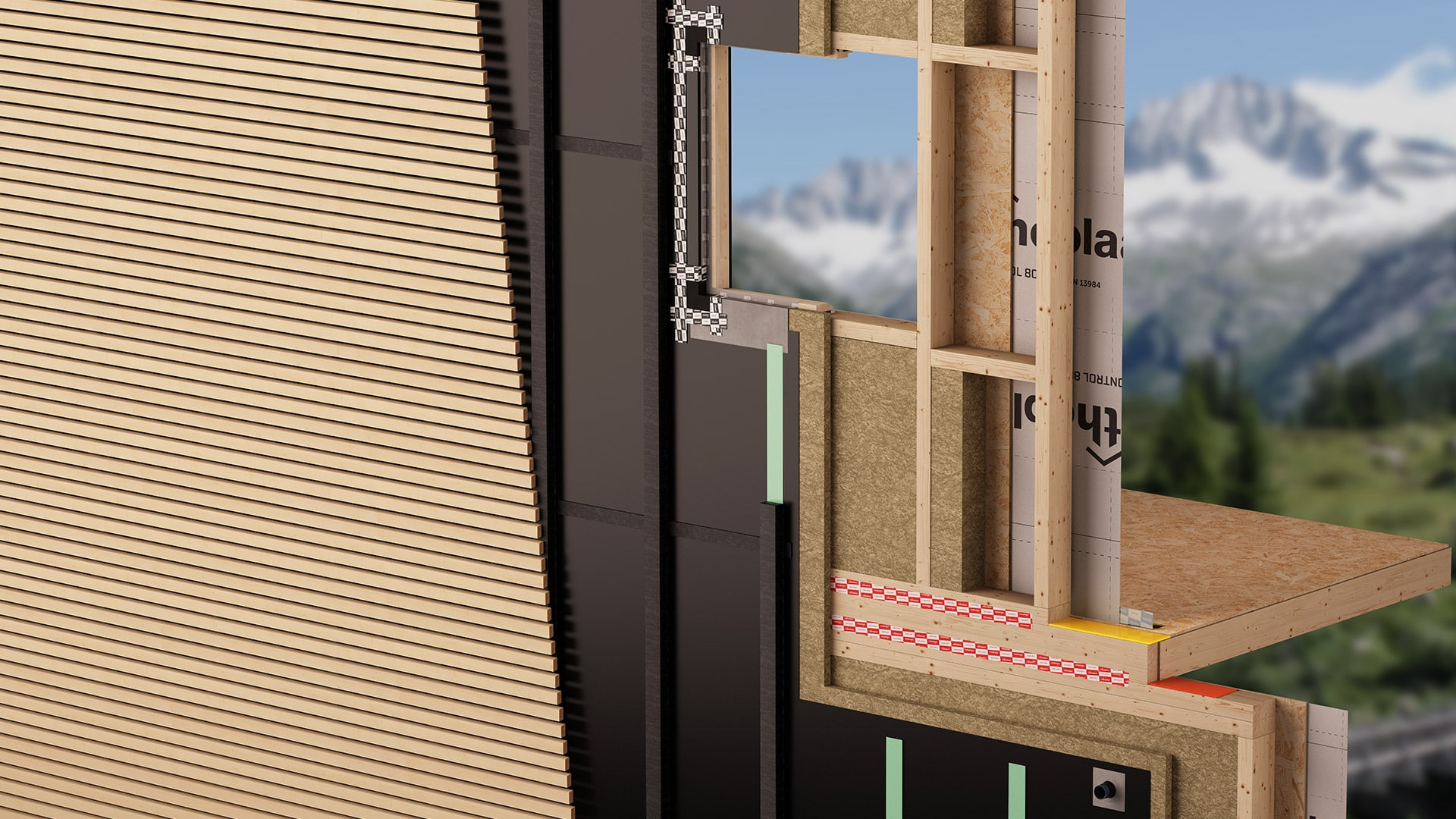TIMBER FRAME: BUILD TIMBER STRUCTURES QUICKLY AND WITH LIGHTNESS
The timber frame construction system, or with framed load-bearing walls, is characterised by the construction of load-bearing walls through a frame consisting of struts, which is then filled with insulating material and stiffened with OSB panels.
In general, a smaller amount of timber is used in platform frame systems; the constructions are therefore lighter and quicker to build, with a saving of time and resources compared to other construction systems.
Over the years, various sub-systems have developed, let's see them together.
In general, a smaller amount of timber is used in platform frame systems; the constructions are therefore lighter and quicker to build, with a saving of time and resources compared to other construction systems.
Over the years, various sub-systems have developed, let's see them together.
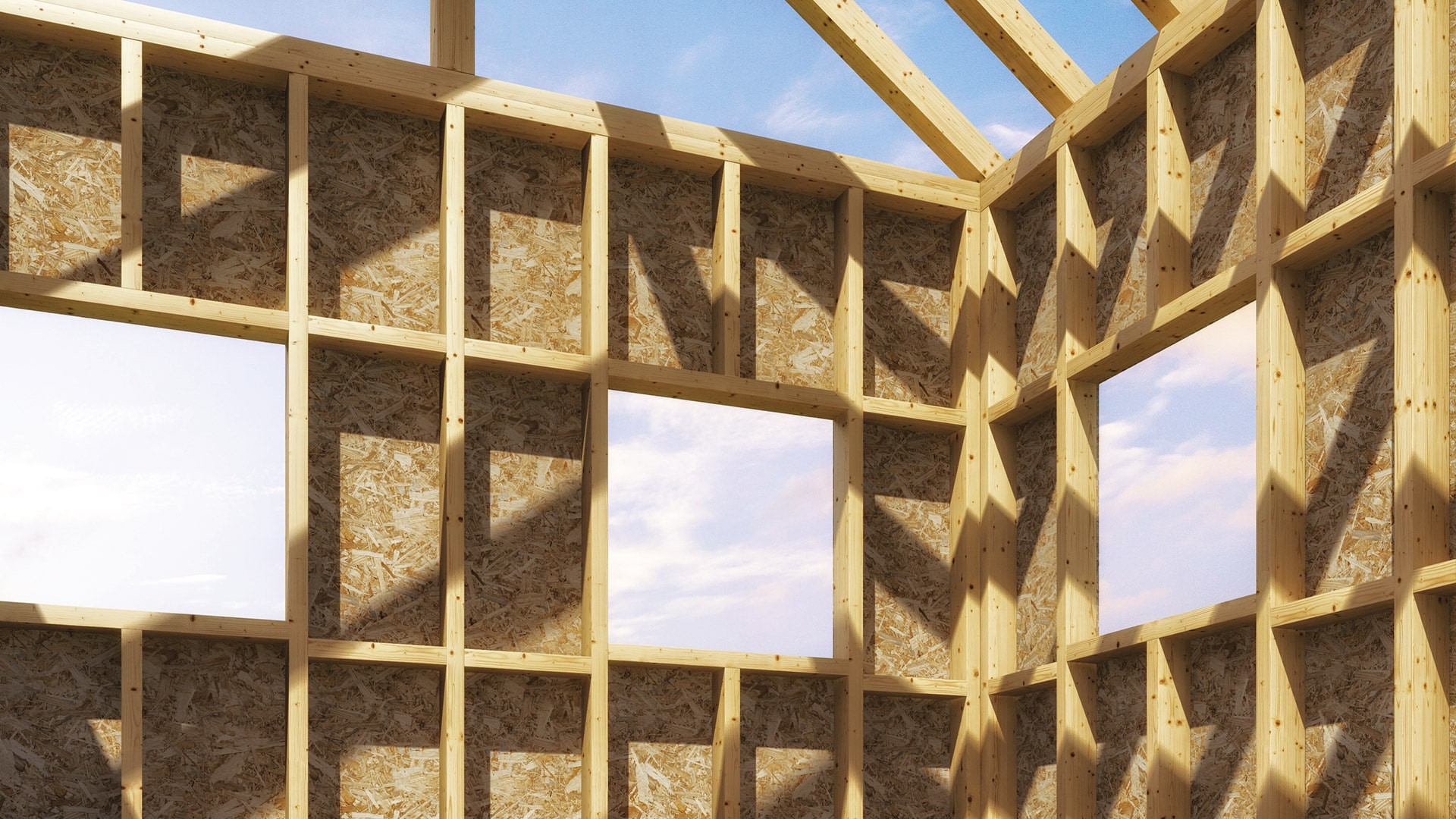
TRADITIONAL LIGHTWEIGHT FRAME: THE EFFECTIVENESS OF SIMPLICITY
It is a building system which, contrary to what many people think, is not based on prefabrication but on great attention to detail and to the most varied architectural requirements.
The frame is usually made of solid timber, finger-jointed timber, I-joist, OSB or plywood, among other timber materials. Traditional lightweight frame expressions are the Platform frame, Balloon frame, Semi-balloon and Truss-framed.
The simple and fast construction with these systems has allowed this type of structures to spread throughout the Anglo-Saxon world since the time of the Conquest of the West, starting from the mid-nineteenth century, now occupying almost all residential building projects in these markets.
Specifically, the platform framing method is the most widespread, with individual stories being built on top of each other. The Baloon Frame and Semi-Balloon Frame methods instead consist of the construction of two storeys at a time, using nailing and unskilled labour, while the Truss Frame technique involves the construction of a truss with hinged joints.
These are traditional systems, simple, proven in their effectiveness and cost-effective, and as such are still widely used in many areas of the world.
The frame is usually made of solid timber, finger-jointed timber, I-joist, OSB or plywood, among other timber materials. Traditional lightweight frame expressions are the Platform frame, Balloon frame, Semi-balloon and Truss-framed.
The simple and fast construction with these systems has allowed this type of structures to spread throughout the Anglo-Saxon world since the time of the Conquest of the West, starting from the mid-nineteenth century, now occupying almost all residential building projects in these markets.
Specifically, the platform framing method is the most widespread, with individual stories being built on top of each other. The Baloon Frame and Semi-Balloon Frame methods instead consist of the construction of two storeys at a time, using nailing and unskilled labour, while the Truss Frame technique involves the construction of a truss with hinged joints.
These are traditional systems, simple, proven in their effectiveness and cost-effective, and as such are still widely used in many areas of the world.
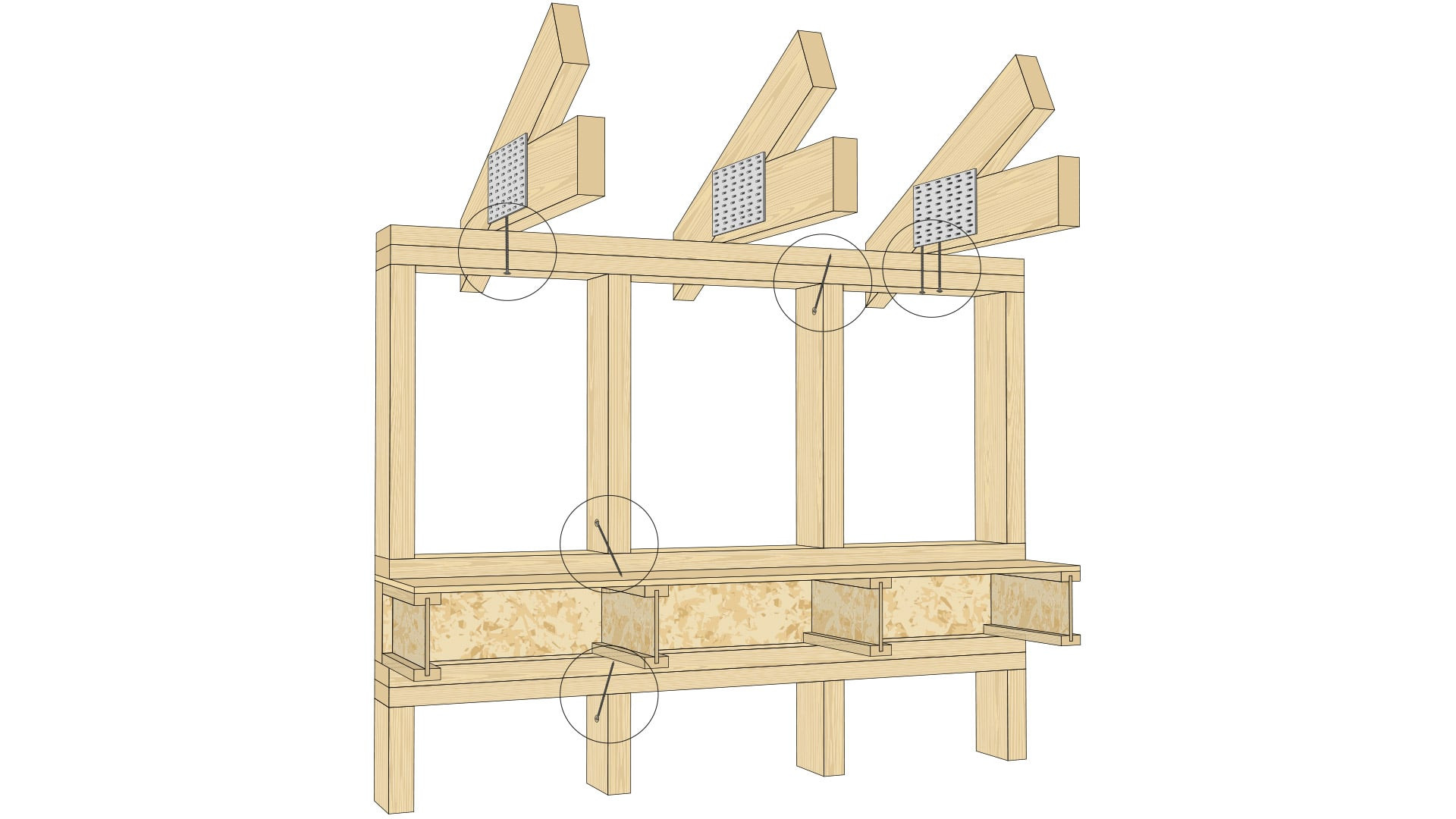
ADVANCED FRAME: TRADITION, WITH AN EXTRA GEAR
Over time, Anglo-Saxon building systems have been adopted by the populations of the Alpine arc, who used it with timber elements of greater size and mass.
As a result of this over-dimensioning and the technology developed by Rothoblaas for fastening and waterproofing systems, the frame systems have acquired new strength, reaching exceptional performance levels.
This is especially valid in the thermal sector which, thanks to the use of extraordinarily high-performing solutions for air, water and wind tightness, represents a real guarantee of enhanced living comfort.
Discover the complete range of airtightness and waterproofing products
As a result of this over-dimensioning and the technology developed by Rothoblaas for fastening and waterproofing systems, the frame systems have acquired new strength, reaching exceptional performance levels.
This is especially valid in the thermal sector which, thanks to the use of extraordinarily high-performing solutions for air, water and wind tightness, represents a real guarantee of enhanced living comfort.
Discover the complete range of airtightness and waterproofing products
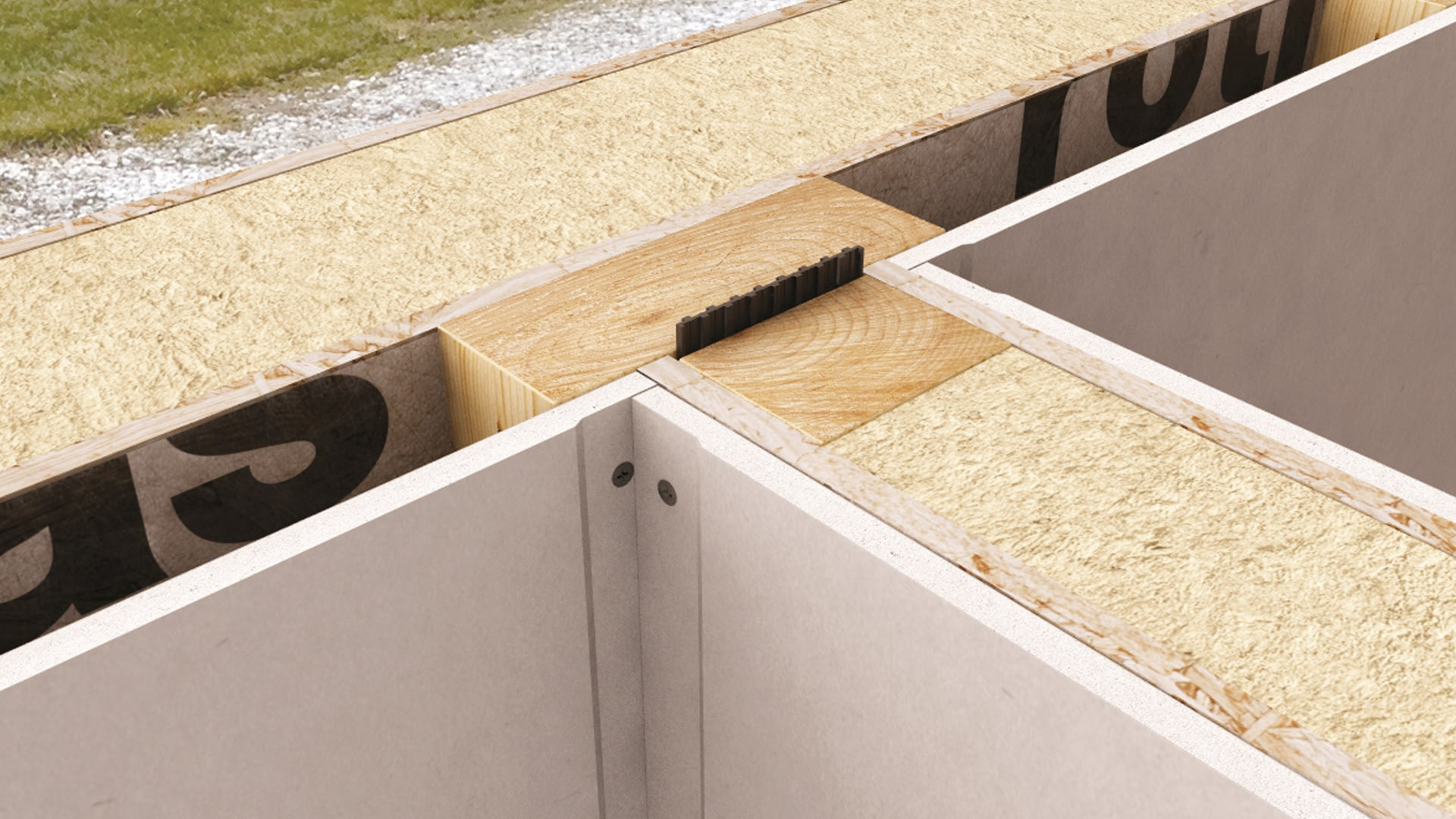
PREFABRICATED FRAME: REDUCE TIME AND COSTS
These types of construction make it possible to adopt a very high level of prefabrication.
In this way it is possible to drastically reduce the assembly time on the construction site, and consequently the construction costs.
It is, for example, possible to carry out most of the finishing work already in the factory, before reaching the construction site.
A system that therefore combines the best quality of components and speed of construction.
In this way it is possible to drastically reduce the assembly time on the construction site, and consequently the construction costs.
It is, for example, possible to carry out most of the finishing work already in the factory, before reaching the construction site.
A system that therefore combines the best quality of components and speed of construction.
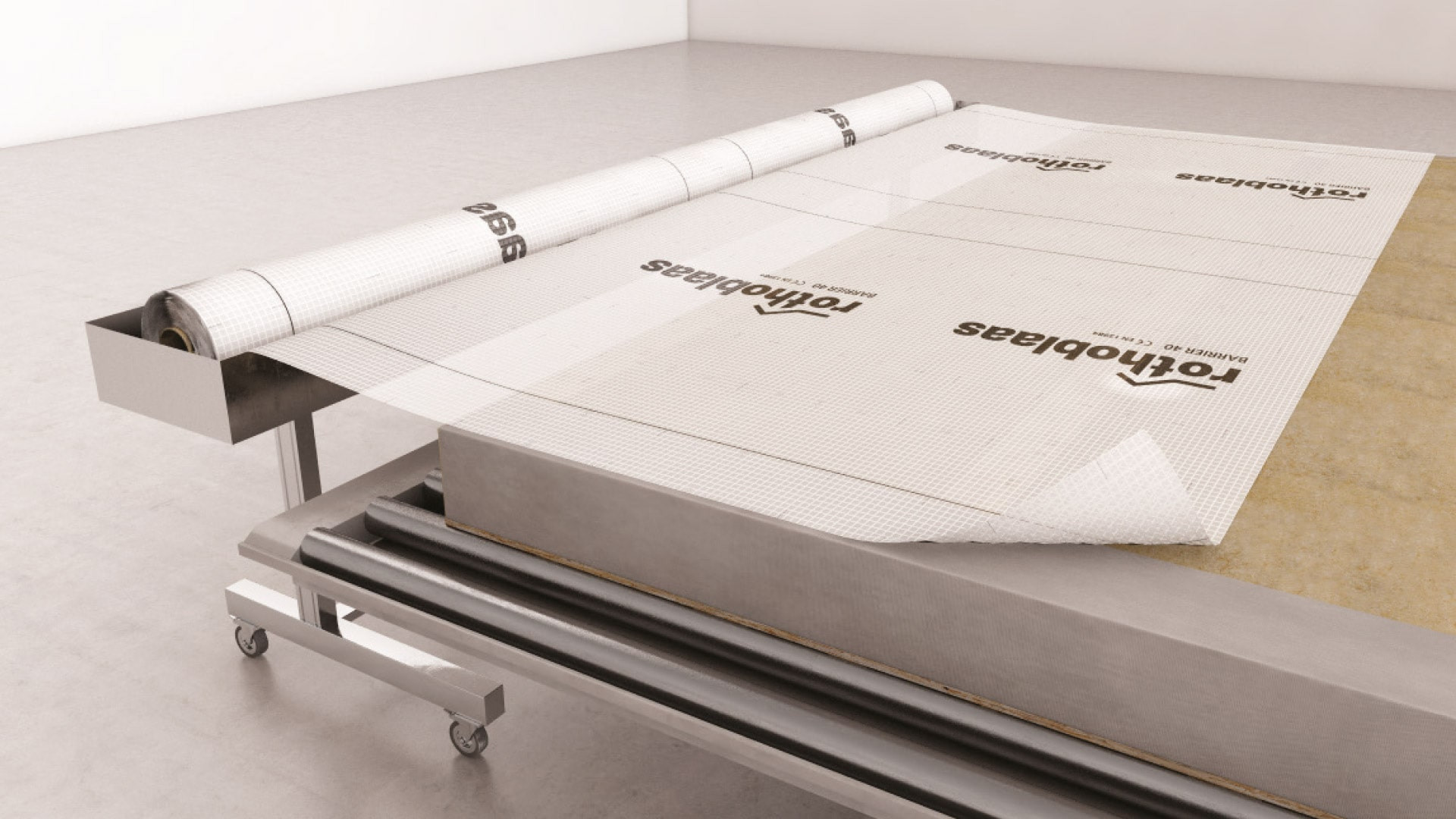
THE IMPORTANCE OF DETAILS IN ENERGY PERFORMANCE
When building with this system it is essential to take care of every detail: starting from the insulating material used up to the correct airtightness, from the sealing of the details to the attention to soundproofing.
The insulating material is incorporated into the load-bearing structure made with struts, which results in a reduction of wall thickness and a consequent increase in the commercial surface area. Similarly, noise reduction solutions are also installed between the elements of the framed structure, for superior living comfort.
The insulating material is incorporated into the load-bearing structure made with struts, which results in a reduction of wall thickness and a consequent increase in the commercial surface area. Similarly, noise reduction solutions are also installed between the elements of the framed structure, for superior living comfort.
