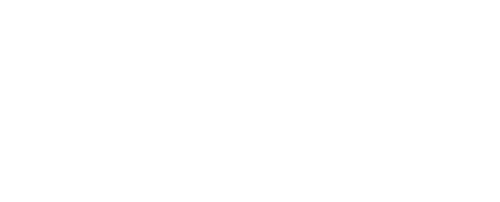Sustainable buildings and construction materials that meet the demands of the Green Deal: Tallinn is home to an outstanding case study.
The timber multi-storey that “swallows” 3,900 tonnes of CO₂
Five minutes – that’s how long it takes for Europe’s forests to regrow the timber used to construct this building. A 25,000 m² public complex built entirely from timber, which, over its lifetime, will remove more than 3,900 tonnes of CO₂ from the atmosphere. But that’s not the only reason it’s considered a benchmark in sustainability.
It weighs seven times less than a concrete building and is expected to cut public sector administrative costs by €700,000 per year. This is Loodusmaja, the largest public timber building in Estonia – a model for decarbonising construction across Europe.
An urban decarbonisation lab for ever more sustainable buildings
Tallinn now hosts a project that captures the essence of the European Green Deal and the new EPBD: to reduce the environmental impact of public buildings, speed up construction timelines, and ensure comfort and safety. Loodusmaja (Estonian Nature House) will house the Natural History Museum and various government bodies, with a single goal: to demonstrate that public construction can become a tool for climate policy.
Key project figures:
25.000 m² of usable floor space
6.000 m³ of CLT and glulam supplied by Arcwood
8,000 m² of prefabricated façades and roofs provided by EstNor
A timber atrium 58 metres long and 16 metres wide
700% reduction in weight compared to a traditional stone structure, built on lighter foundations and therefore with lower emissions.
A technically demanding project by Makespace OÜ
“Loodusmaja is undoubtedly one of the most complex projects we’ve worked on to date,” said ARCWOOD (Peetri Puit OÜ). “Both the production and on-site logistics posed major challenges. Meeting the structural and architectural requirements of a public building of this scale demanded technical precision and seamless collaboration at every stage. Loodusmaja shows how structural timber can meet the demands of contemporary public architecture, delivering structural integrity while enabling climate-conscious construction.”
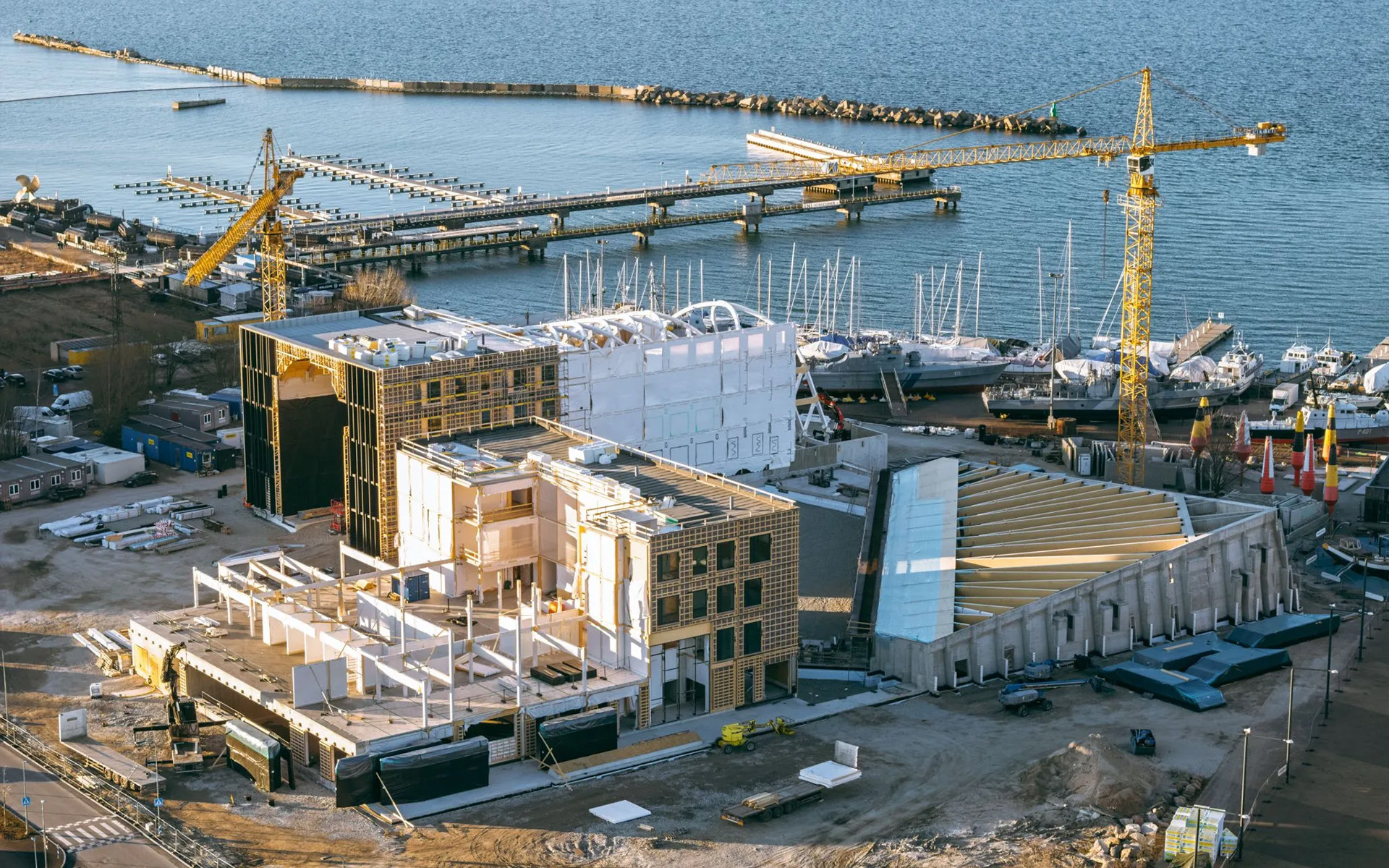
Sustainable buildings: why timber alone isn't enough
“Timber alone doesn’t make a building sustainable,” explained Renee Puusepp, architect. The approach behind Loodusmaja goes beyond the choice of material. The goal was to create a demountable, flexible building, aligned with the principles of the circular economy, Design for Disassembly and prefabrication.
It was precisely prefabrication and digital planning (BIM and digital twin) that made it possible to reduce timelines and waste, improve the quality of the construction site and minimise the need for resources.
Loodusmaja: a potential building of the year
According to the Estonian Ministry of the Environment, the building will store 3,900 tonnes of CO₂ – more than twice as much as the same building in concrete – while also demonstrating how sustainable forest management can support the climate-neutral construction of public buildings.
Thanks to all these features, Loodusmaja has won Kavakava's Environment Building I Prize, and is now a contender for Estonia’s Building of the Year.
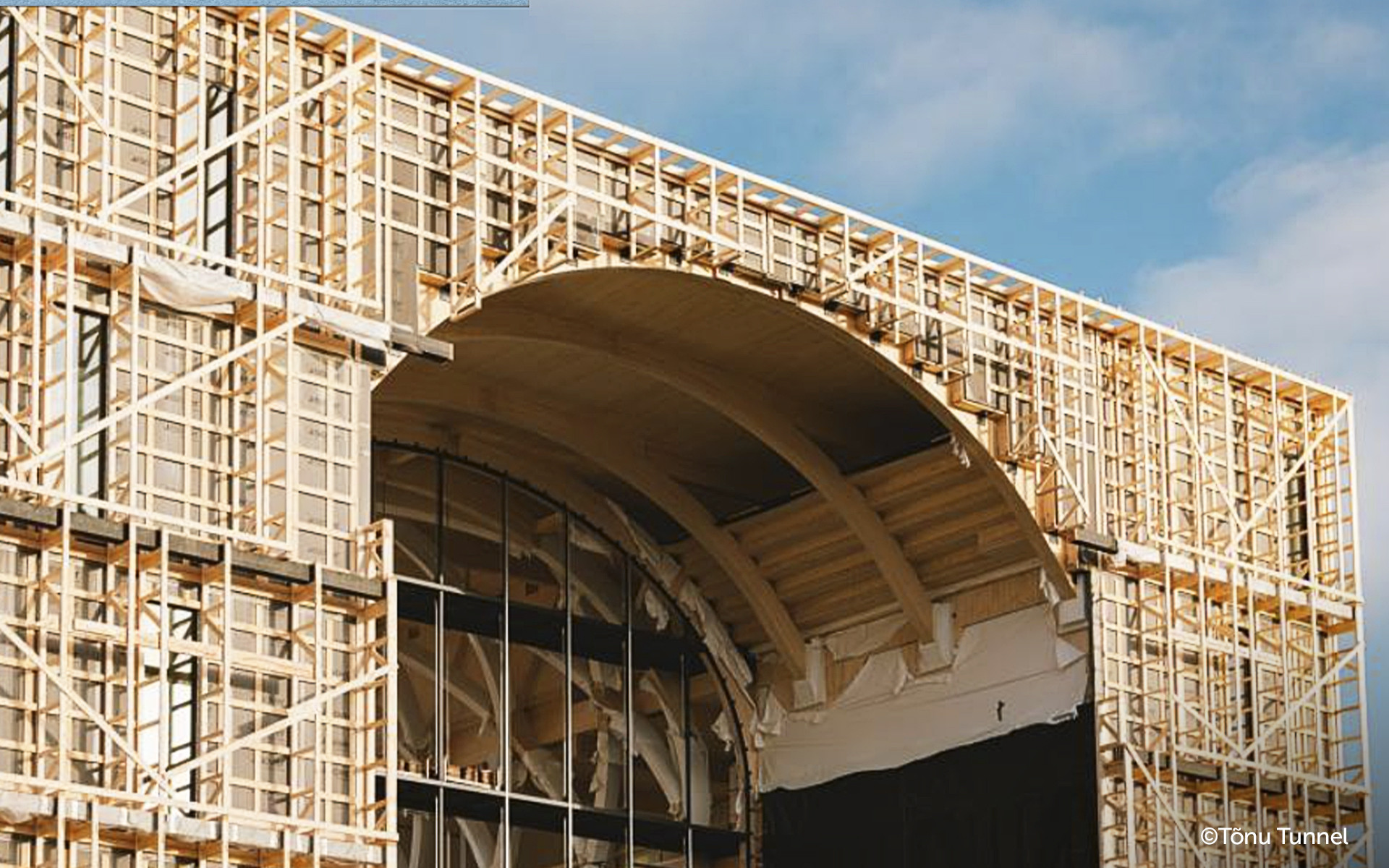
Operational cost savings and indoor comfort
Beyond its climate impact, Loodusmaja is expected to reduce public administrative costs by €500,000 to €700,000 per year, thanks to energy efficiency and rationalised space planning – all in line with Green Deal-compliant design principles.
The CLT in this structure, supported by Rothoblaas solutions, provides high comfort in terms of noise and humidity levels, meeting the demands of public-facing workplaces.
Structural and fire safety in a timber multi-storey building
Building in timber does not mean compromising on structural safety or fire protection, even in tall buildings. The design of Loodusmaja included:
Calculation of carbonisation rates for exposed timber sections
Selection of sacrificial thicknesses in accordance with (source Eurocode 5)
Internal compartmentalisation using certified sealants
Integration of ventilation and smoke extraction systems
These solutions allow the building to meet the minimum fire resistance times required under European regulations, while minimising the need for additional fire-resistant coverings on exposed timber surfaces.
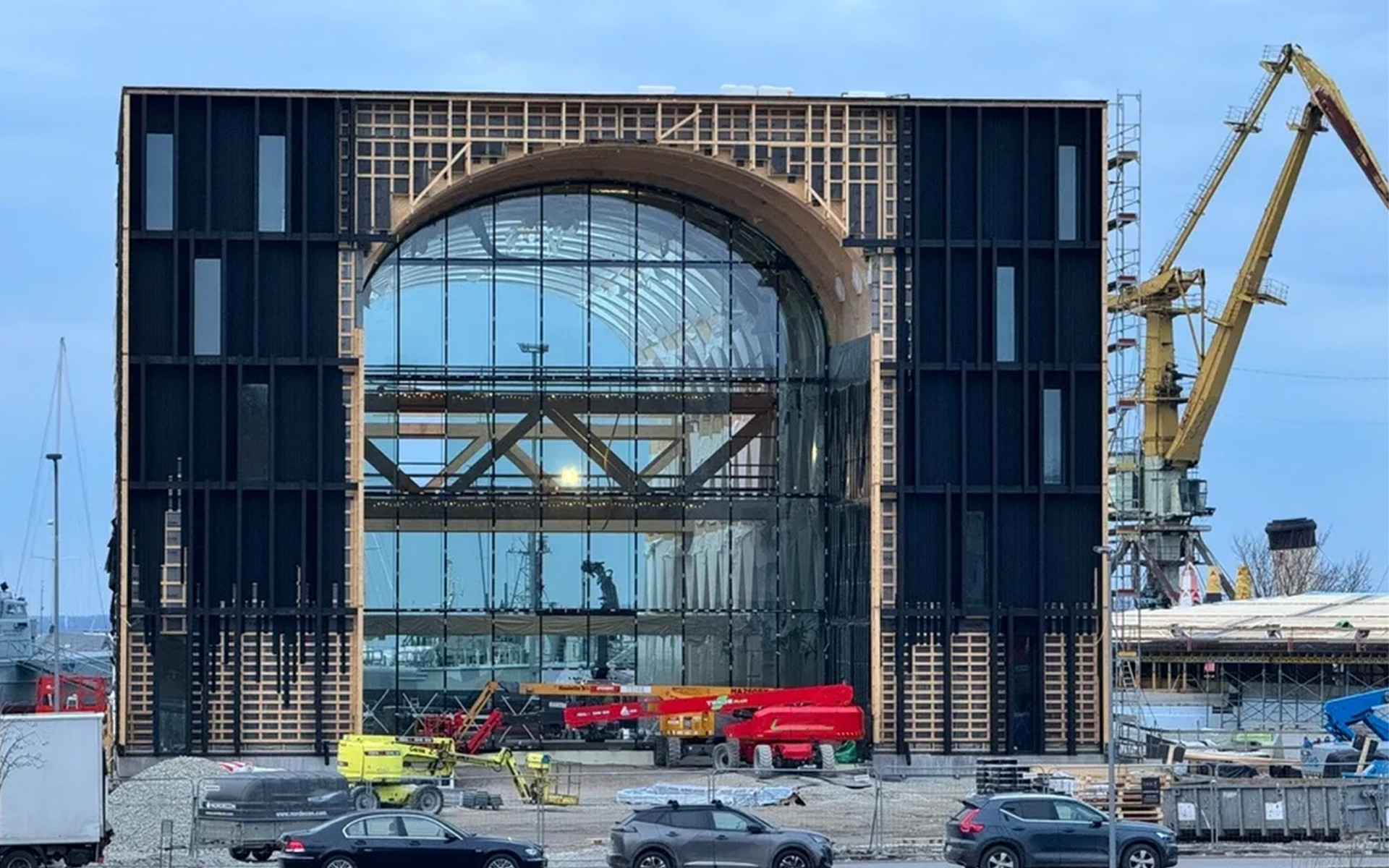
Rothoblaas alongside sustainable construction: technical solutions for Loodusmaja
The building incorporates an impressive number of Rothoblaas solutions, carefully selected to ensure structural performance, acoustic insulation and long-term durability:
Structural screws: thousands of fasteners were used in the structure, including VGZ, ideal for concealed joints, timber-to-timber connections and structural reinforcement, HBS, one of the most advanced timber screws, TBS, featuring a wide head, suitable for loads applied in any direction relative to the grain and VGS, fully threaded screws designed for connections requiring high tensile strength, and lastly, LBS, used to fasten metal elements.
Plates and concealed connections: TITAN PLATE T, designed to resist shear forces, SLOT, the connector for structural panels, enabling extremely rigid joints, DISC FLAT for shear joints and tensile connections, ALUMAXI, for joining large timber beams and ALUMIDI. All these solutions are ideal for multi-storey timber buildings, offering clean aesthetics, high load-bearing capacity and the possibility for disassembly – fully aligned with Design For Disassembly.
Acoustic insulation: XYLOFON, Rothoblaas’ highest-performing resilient profile for addressing structure-borne noise.
Certified according to ETA and EPD environmental impact standards, it ensures acoustic comfort in full compliance with the acoustic requirements of public buildings.
Airtightness and noise protection in a single product: EXPAND BAND: metres upon metres of self-expanding sealing tape were applied around the window frames at Loodusmaja, helping to reduce energy loss while enhancing soundproofing at the same time.
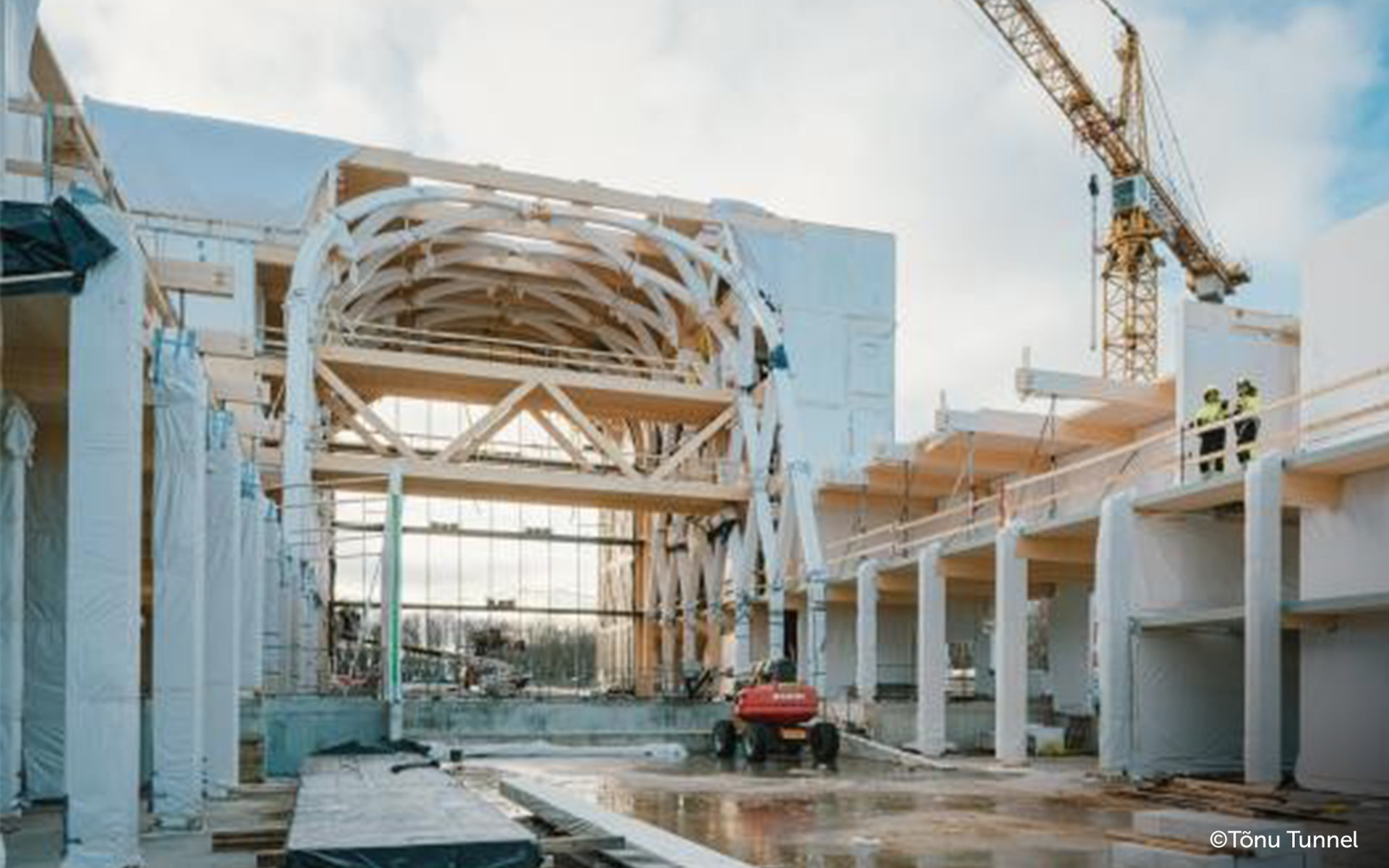
Digitalisation and prefabrication
Thanks to prefabrication and digital modelling, with the support of BIM libraries like those made freely available by Rothoblaas, the design of Loodusmaja made it possible to drastically reduce on-site construction times while also minimising waste.
This approach, from Design for Manufacturing (DFM) to Design for Disassembly, marks a true turning point set to define the future of European public construction: not just sustainable materials, but a fully integrated process for the design of structures “from cradle to grave”.
Why should the rest of Europe take notice?
Loodusmaja is not just an isolated Estonian success story – it is a replicable model for the green transition of Europe’s public buildings.
In Germany, 85% of the building stock needs to be renovated by 2045. In Italy, the National Recovery and Resilience Plan is driving a push for sustainable and efficient public construction sites.
With a budget of €54 million, the Estonian project has become a European benchmark for public timber construction, showcasing how integrated planning and sustainability can progress hand in hand.
The real question now
This case study proves once again that sustainable construction can no longer be defined solely by the use of bio-based materials.
It must also consider short supply chains, the use of locally sourced resources, solutions to reduce transport and installation times, and strategies for buildings at their end of life.
So now, one question remains: Is your next project ready to embrace this philosophy and the solutions needed to meet European standards?
If the answer is yes, then you already know why you should choose Rothoblaas. And if the answer is "not yet", then start here with our training programs: https://www.rothoblaas.com/school
All rights reserved


