Water ingress and fires: how the roof can threaten the entire building
Real-world cases where poor waterproofing has cost millions
A building’s roof is not merely a superficial layer of closure – it is a vital component of the building envelope, serving as a barrier and a protective shield against water and wind. It also plays a critical role in ensuring the overall safety of the structure.
Water ingress through the roof is a recurring nightmare for both occupants and builders. A watertight roof ensures the integrity of the building, the well-being of its occupants and the longevity of the project. Roof insulation is also essential in terms of thermal performance and preventing the spread of mould and humidity.
However, roof systems with low fire resistance, characterised by poor choices with regard to flues and insufficient attention to fire performance can make the roof one of the most fire-prone parts of a building – often the first to be affected when a fire breaks out.
These factors alone should highlight the importance of designing and constructing roof systems using high-quality solutions and best practices. And yet, roofing remains one of the areas where cost-cutting is most common – often short-sightedly – especially when it comes to material quality and the correct installation of waterproofing and fireproofing systems.
Designers and contractors are well aware of the theory: a properly selected and expertly installed membrane is the first line of defence against water ingress and condensation. But in far too many documented real-life cases, this knowledge does not translate into effective practice. The result? Water ingress in roofs, decayed structural panels, localised collapses, fires, serious financial loss, legal disputes and, in the worst cases, loss of life.
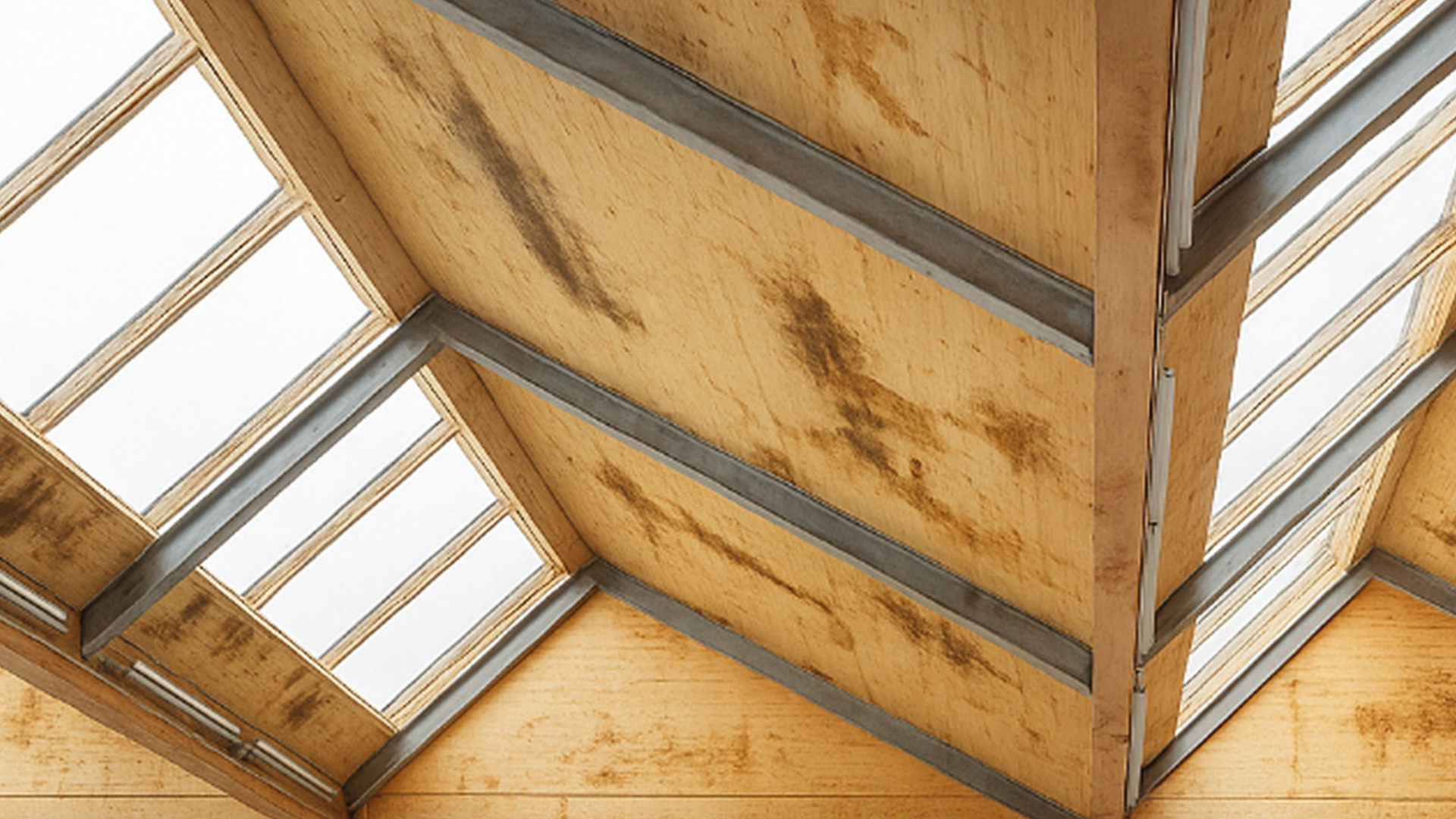
The Vitsoe Case: one missing membrane, £4 million in damages
One of the most significant recent cases involved company Vitsoe and the architectural firm Waugh Thistleton in the UK.
The design for Vitsoe’s headquarters in Leamington Spa featured a floor in CLT, but the vapour barrier was applied to damp panels, triggering a chain of escalating damage.
What went wrong?
As established by the court, the roof panels had become excessively wet during construction. Although the roof system had been scheduled for installation just two weeks after completion of the timber structure, delays meant that the CLT panels were exposed to the elements for several months over the winter of 2016/17. By the time the roof system was installed, the panels had already absorbed a significant amount of water.
Trapped beneath the membrane, the built-up moisture triggered a process of internal decay.
The damage suffered by the client was devastating: the entire roof had to be replaced.
The cost? Over £4.4 million – equivalent to around €1,527 per square metre. Vitsoe pursued legal action against Waugh Thistleton.
However, a technicality regarding the scheduling of the roof’s construction led the judge to rule against compensation, sparing Waugh Thistleton from covering the multimillion-pound damages – and effectively placing the timber structure contractor at risk of being held similarly liable.
Regardless of the outcome, this case highlights a pressing issue: investing modestly during construction is unquestionably more cost-effective than facing multimillion-euro damage claims. The irony is heightened by the fact that the damage could have been prevented with a simple, temporary site covering, costing an average of just €10 per square metre.
The case, reported by Architects’ Journal, has left a lasting mark on the timber construction industry and has drawn attention to the crucial importance of protecting roof materials even during construction.
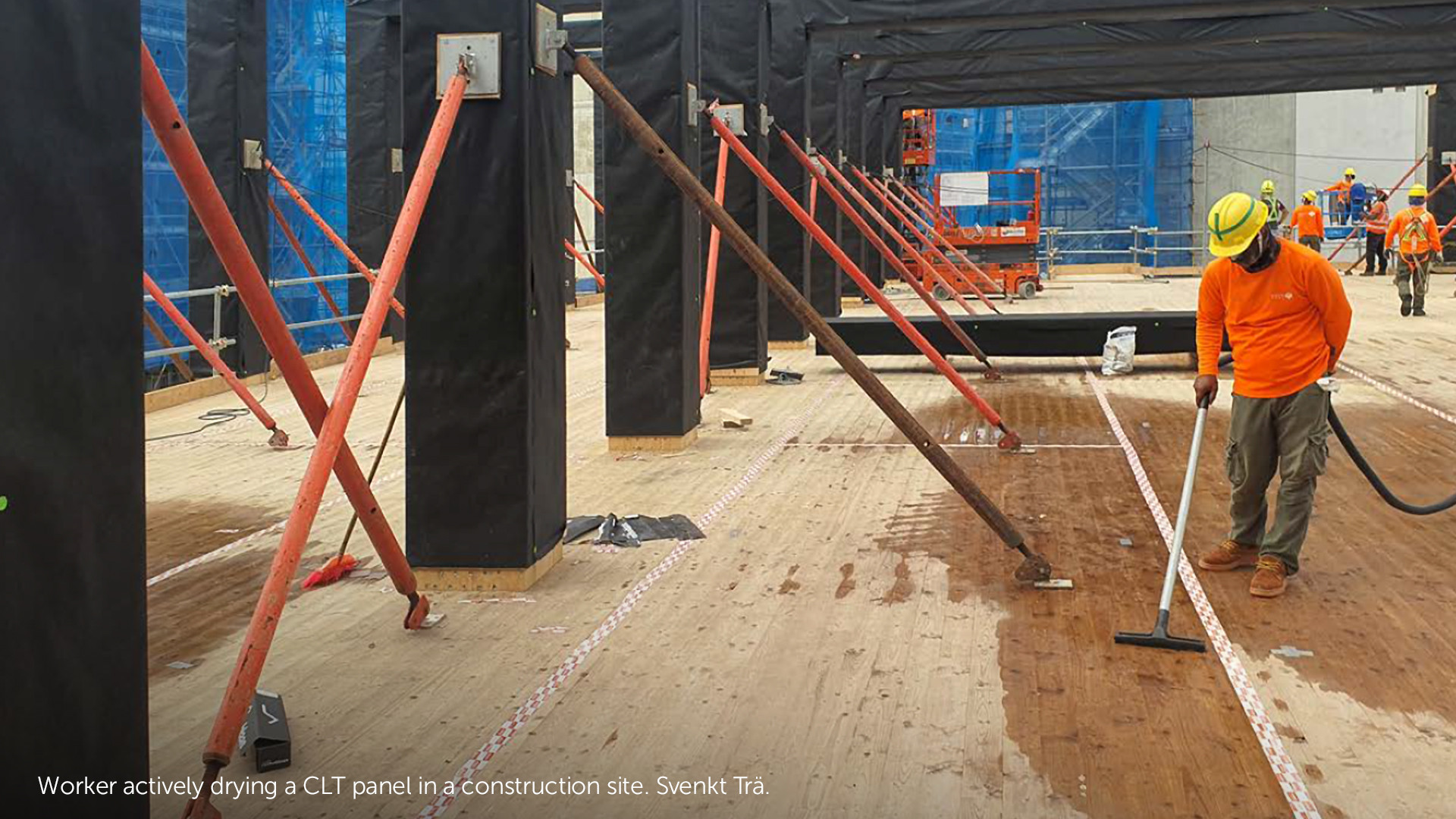
Tuscia University: flaming membranes and a collapsed roof – it’s not just timber at risk.
Turning to Italy, a very recent event has demonstrated the dangers of using combustible materials improperly in roofing – and, more importantly, that timber itself is not inherently a risk factor.
On 4 June 2025, during maintenance work at the Faculty of Agriculture at the University of Tuscia, a fire broke out. The flames, ignited by a gas torch used to lay a bituminous membrane, spread rapidly across the membrane itself. Exacerbated by the presence of flammable materials in the laboratories below – including ethanol and gas canisters – the blaze compromised the entire second floor. The university was forced to close for several days, and the structural damage is still being assessed. The incident, reported by La Repubblica, raises very specific questions: Why are flammable membranes still being used in roof systems on buildings with a high risk of fire propagation – without a certified fire-resistant roof assembly?
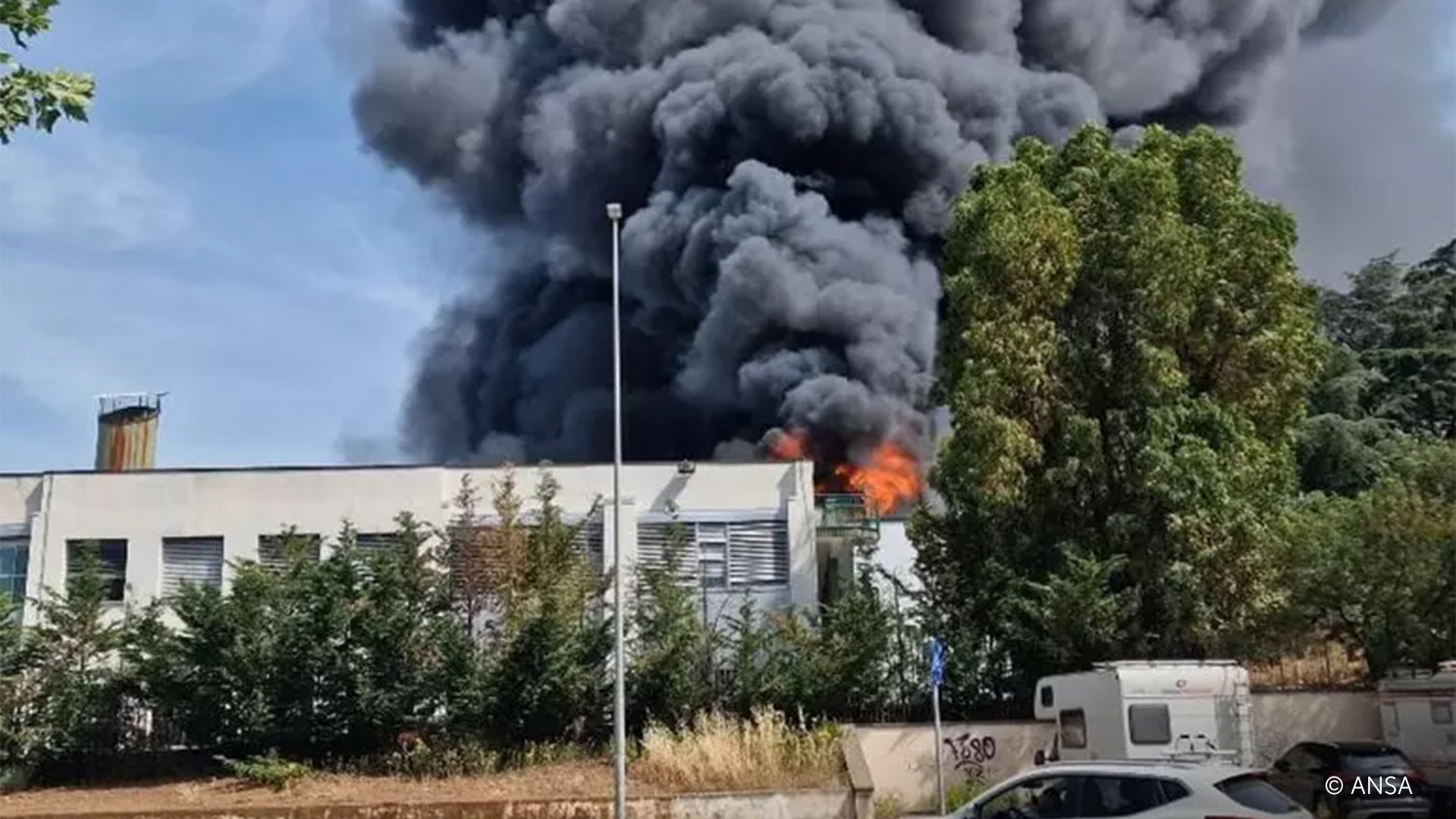
Roof ingress, structural decay and rulings: the Rovigo case
Another telling example comes from the Court of Rovigo, which in 2024 issued ruling no. 316/2024 in a dispute between the client, the contractor and the site supervisor. At the heart of the case was a CLT roof system showing widespread rot and completely saturated insulation materials. The judge ruled that the damage was caused by failure to protect the roof assembly during its construction. The timber panels had been left exposed to the elements for weeks, without the use of temporary membranes, and the final installation was carried out without checking the residual moisture content. The court-appointed expert ordered the removal and replacement of part of the structural panels and the entire insulation layer.
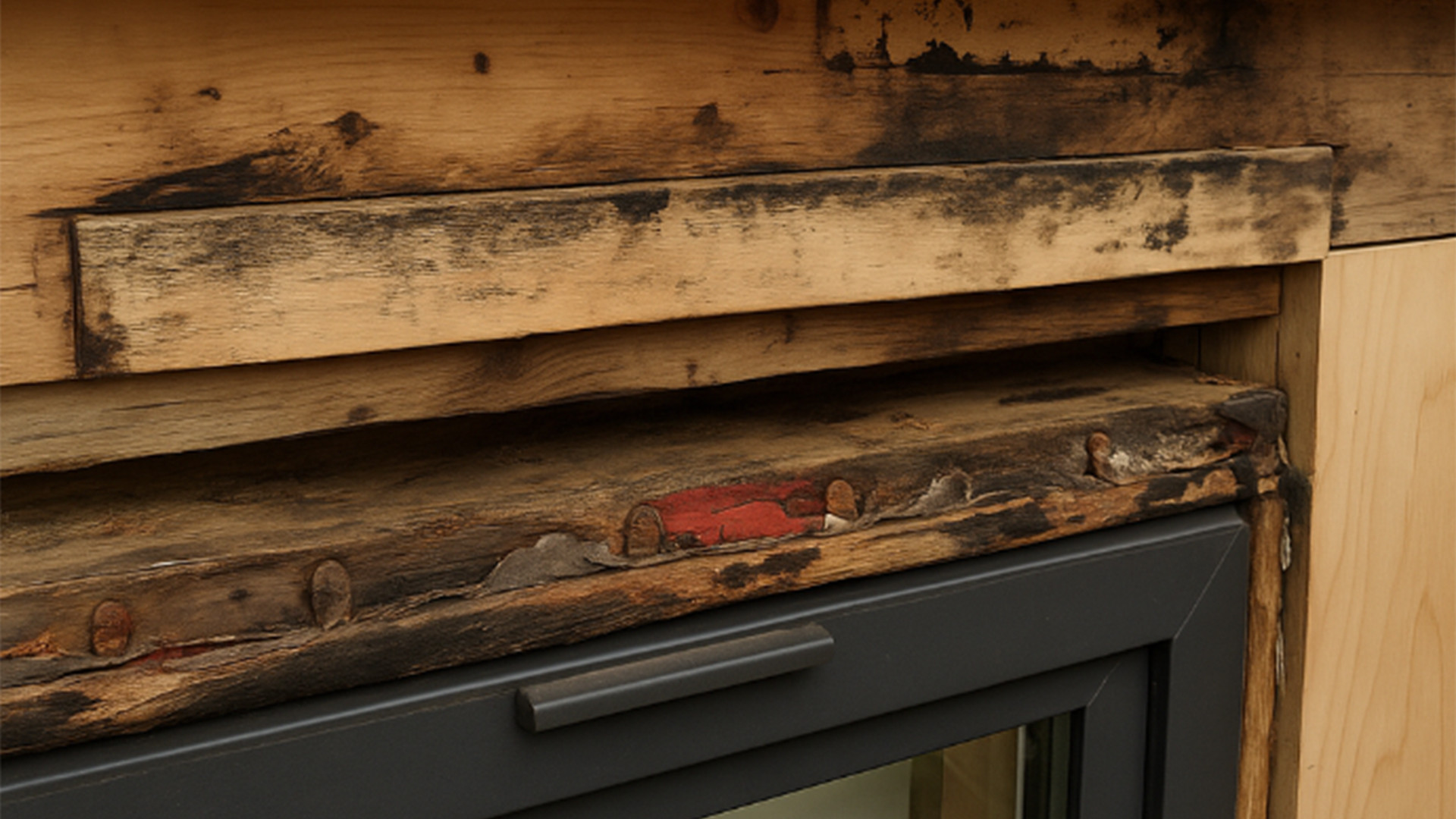
Berkeley Campus: when decay kills
The most tragic case remains the 2015 balcony collapse at the University of California, Berkeley.
The structure, part of a student residential complex, suddenly collapsed during a party while eight people were on it. Six died instantly. Technical investigations suggested that the load-bearing joists were severely compromised by decay, caused by persistent water ingress and a lack of maintenance. No breathable membrane had been installed to protect the internal structure: once moisture entered, it had no way to escape.
This event prompted a significant reckoning in the Californian construction sector, leading to mandatory annual inspections of public structures. In just the six months that followed, dozens of buildings were declared at risk due to water ingress, including two balconies that collapsed shortly after, in the same city.
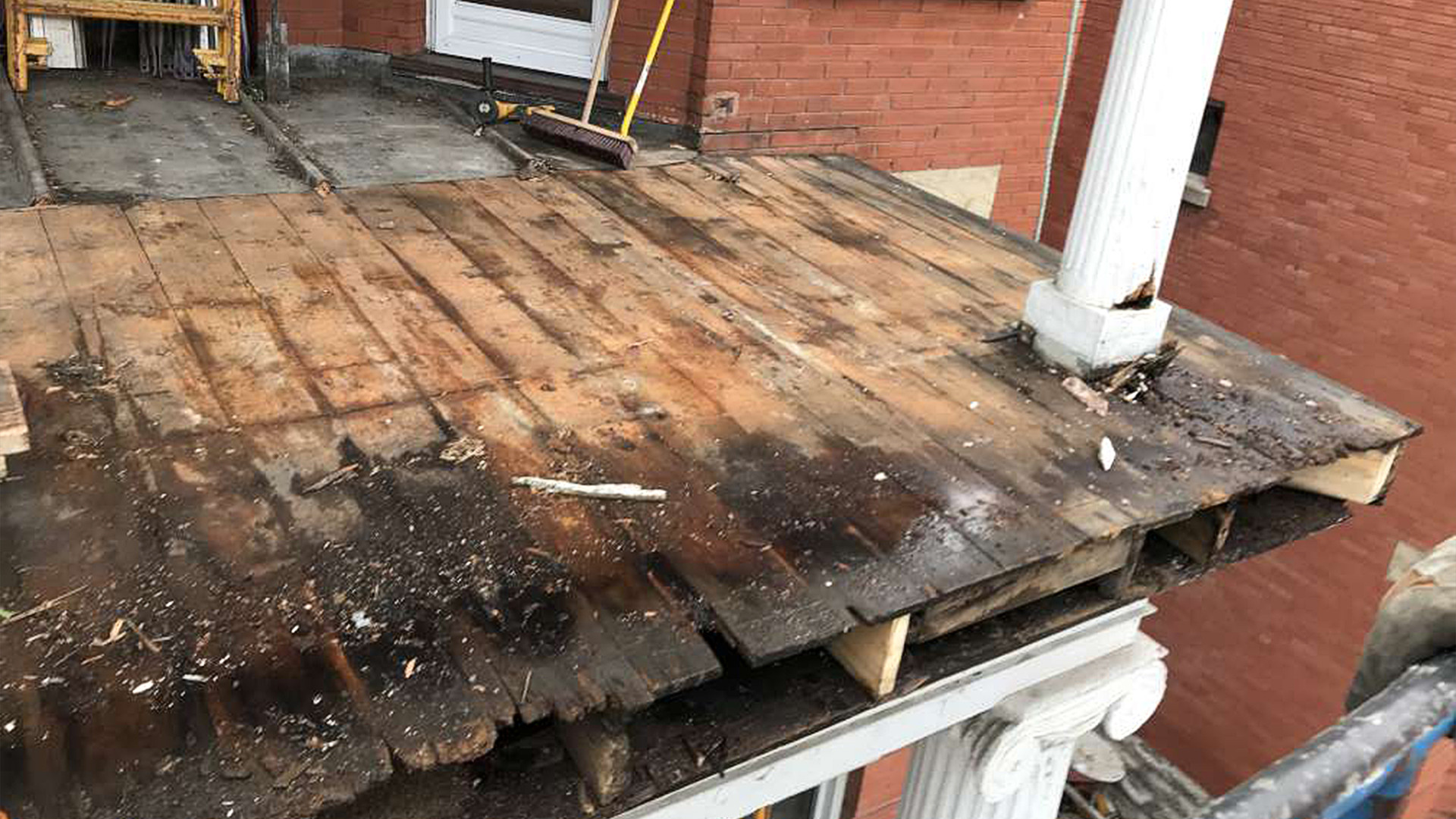
Beyond protection: a system that needs designing
These cases highlight several key principles: the issue isn't whether timber is more vulnerable than concrete; hoping that "it won't happen on my project" is no longer acceptable; cutting costs can no longer take precedence over risk management; and selecting just any membrane is not enough. A coherent system is needed. The membrane must be waterproof yet vapour-permeable, UV-resistant if left exposed, and fire-resistant where required – especially when used in ventilated façades or on public buildings. It must also be compatible with tapes, glues and the entire roof assembly, and above all, it should be considered in terms of protecting materials from the earliest stages of construction. Only integrated design can ensure the performance and durability of a building.
Rothoblaas offers complete systems for timber roofs and more, which meet all these criteria. The TRASPIR, BARRIER, VAPOR and ALU membranes have been tested in combination with their corresponding tapes, gaskets and glues. Some versions achieve Euroclass A2-s1, d0 fire reaction ratings, making them suitable for use on public, educational or heritage buildings. Moreover, thanks to the availability of high UV-resistant versions and membranes like DEFENCE ADHESIVE, timber structures can be protected directly on site, avoiding the use of unreliable temporary sheeting or the rushed installation of final layers on still-damp substrates.
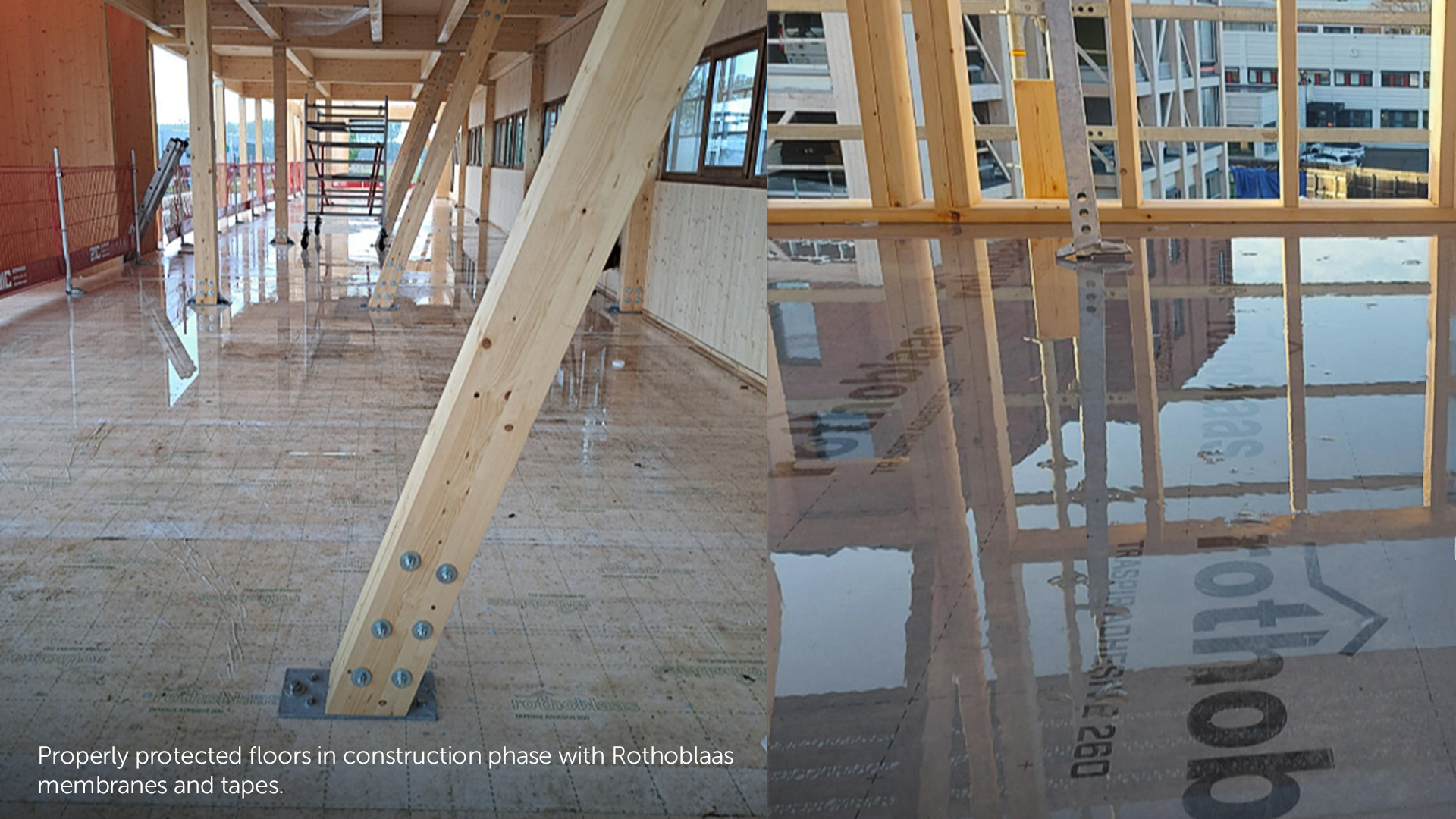
A matter of prevention – both economic and cultural
The average cost of a breathable, waterproof, self-adhesive roof membrane – the quickest to install – ranges from 6 to 15 euros per square metre. The damages documented in this article all exceed hundreds of thousands, if not millions, of euros – not to mention the immeasurable consequences in terms of risks to people, buildings and corporate reputation.
The return on investment is clear: spending now on a proper roof assembly means avoiding demolition or the fear of collapse later.
More than just a technical matter, it's about fostering a culture of prevention – one that must be promoted, documented and demanded in every project. Roofs are not just protective covers – they are the first boundary between durability and decay. And the choice of membrane is not a minor detail. It’s a responsibility. It starts here: https://www.rothoblaas.com/products/airtightness-and-waterproofing
All rights reserved
Technical Details
- Companies:
- Rothoblaas
- Country:
- Any
- Products:
- ALU BAND ALU BUTYL BAND ALU FLASH CONNECT ALU START ALU TERRACE BARRIER 150 BARRIER 40 BARRIER ALU FIRE A2 SD2500 BARRIER ALU NET ADHESIVE 300 BARRIER ALU NET SD150 BARRIER ALU NET SD1500 BARRIER NET ADHESIVE 200 BARRIER NET SD40 BARRIER SD150 BARRIER SD90 DEFENCE ADHESIVE TRASPIR 110 TRASPIR 115 TRASPIR 115 FR TRASPIR 135 TRASPIR 150 TRASPIR 170 TRASPIR 190 TRASPIR 200 TRASPIR 205 TRASPIR 75 VAPOR 140 VAPOR 150 VAPOR 225 VAPOR ADHESIVE 260 VAPOR EVO 190 VAPOR IN 120 VAPOR IN GREEN 200 VAPOR IN NET 140 VAPOR NET 110 VAPOR NET 180










